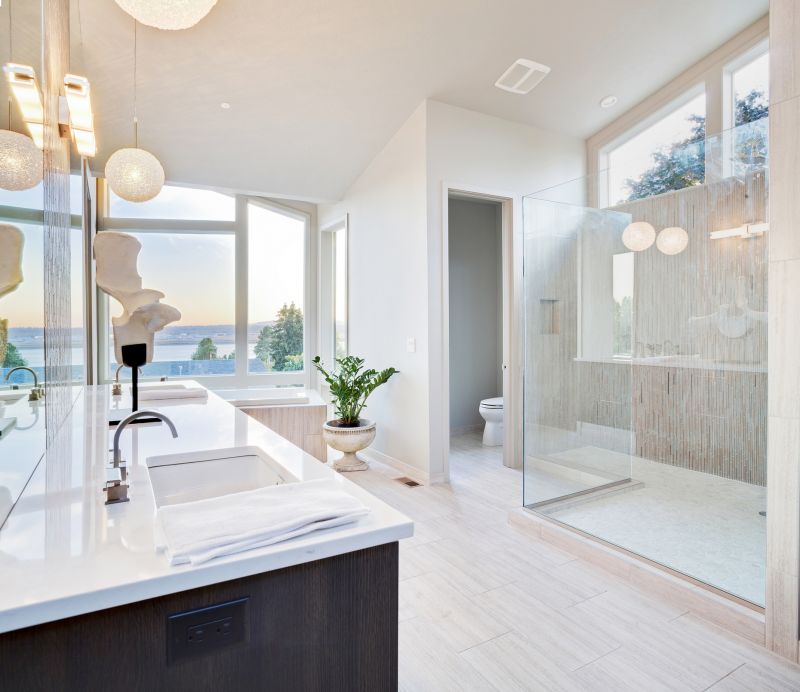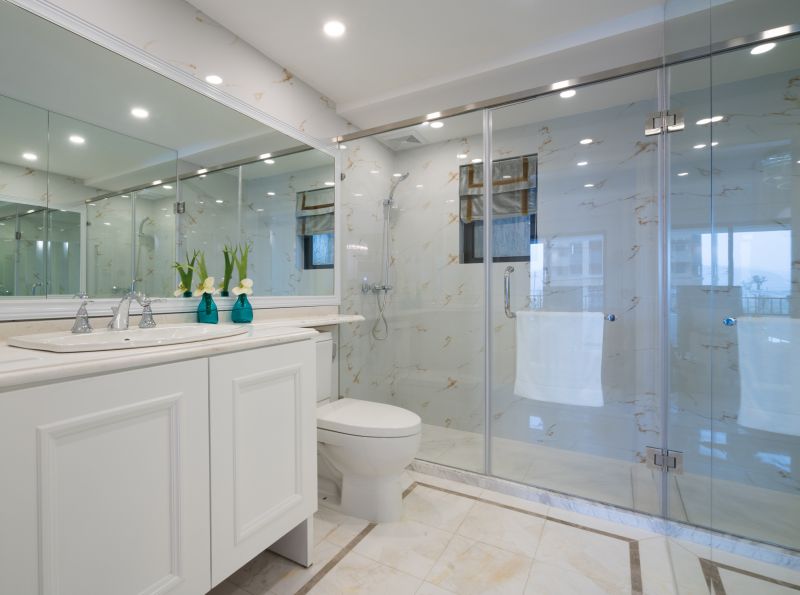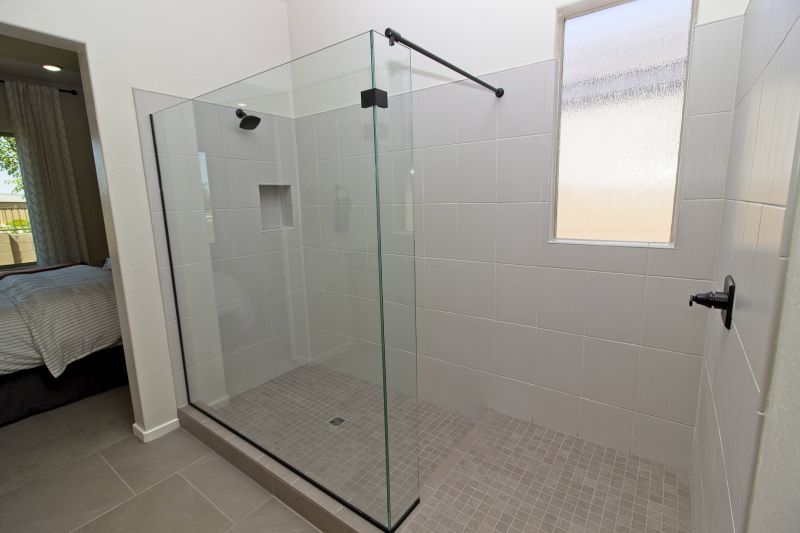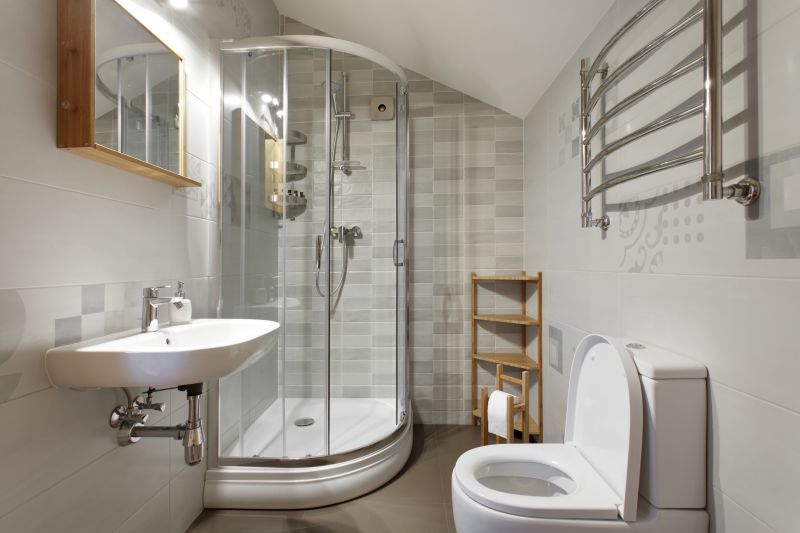Space-Saving Shower Layouts for Tiny Bathrooms
Designing a small bathroom shower requires careful consideration of space utilization, functionality, and aesthetic appeal. Efficient layouts can maximize the available area while providing a comfortable shower experience. Various configurations, such as corner showers, walk-in designs, and neo-angle setups, are popular choices for compact bathrooms. Proper planning ensures that the shower does not compromise other essential bathroom elements, maintaining a balanced and practical environment.
Corner showers are ideal for small bathrooms, utilizing two walls to create a compact and efficient space. They often feature sliding or hinged doors to save room and can be customized with various tiling and glass options.
Walk-in showers provide an open and accessible layout, making small bathrooms appear larger. These designs often incorporate frameless glass and minimalistic fixtures to enhance the sense of space.

A compact corner shower with glass doors maximizes space while maintaining a modern look.

Sliding glass doors in a small bathroom prevent door swing issues and optimize available space.

A walk-in shower with frameless glass and built-in niches offers a sleek and functional solution.

Corner shelves and compact fixtures help maximize utility without crowding the area.
Innovative use of space in small bathrooms often involves incorporating multi-functional elements. For example, combining shelving with shower walls or using clear glass to create an unobstructed view can make the area feel more open. Additionally, choosing lighter colors and reflective surfaces enhances brightness and depth, further expanding the perceived size of the shower area. Compact fixtures, such as wall-mounted controls and narrow showerheads, contribute to a streamlined appearance that does not sacrifice comfort.
| Layout Type | Advantages |
|---|---|
| Corner Shower | Maximizes corner space, ideal for small bathrooms. |
| Walk-In Shower | Creates an open feel, accessible design. |
| Neo-Angle Shower | Utilizes two walls at an angle, saving space. |
| Recessed Shower | Built into the wall for a seamless look. |
| Glass Enclosure | Enhances brightness and openness. |
| Open Shower | Minimal barriers, easy to clean. |
| Compact Fixtures | Save space while maintaining functionality. |
| Sliding Doors | Prevent door swing issues in tight areas. |
Selecting the right layout depends on the specific dimensions of the bathroom and personal preferences. For small spaces, corner and neo-angle showers are often the most practical, offering efficient use of available corners. Frameless glass enclosures not only provide a modern aesthetic but also help in visually enlarging the space. Incorporating built-in niches and shelves can add storage without encroaching on the limited area, keeping the shower functional and clutter-free.

